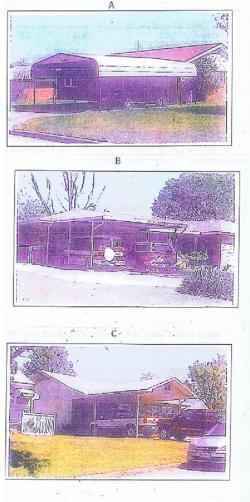- Our Community
- Community Overview City History Community Demographics Chamber of Commerce Events and Activities City Calendar City Parks On-Line Store Cemeteries Local Weather Photo Gallery
- Library School District Public Safety Emergency Management Police Fire ADA Compliance Americans with Disabilities Wall of Honor Wall of Honor
- Grove Regional Airport Grand Lake Association INTEGRIS Grove Hospital Har-Ber Village Lendonwood Garden Playmakers Theatre Cayuga Mission
- Doing Business
- Welcome Visitors
- Grand Lake Association Grove Area Chamber of Commerce Grove Regional Airport Playmakers Theatre
- Cayuga Mission Grand Lake Queen Har-Ber Village Lendonwood Garden Starbirds National Rod Custom Car Hall of Fame Grand River Dam Authority (GRDA)
- On-line Store Photo Gallery Events Where to Eat Where to Stay Where to Park in Downtown Grove Wolf Creek Park & Boating Facility
- Inside City Hall
- Contact City Hall Staff Directory Submit a Complaint or Comment City Code Comprehensive Plan Jobs - Equal Opportunity Employer Non-Discrimination Download Employment Application Submit Employment Application
- Agendas and Minutes City Council Boards and Committees Convention and Tourism Bureau Economic Development Authority Municipal Airport Authority Municipal Service Authority Planning and Zoning Board Zoning Board of Adjustments ADA Compliance Americans with Disabilities
- Departments Administration Airport Buildings and Grounds Community Development Economic Development Finance Fire Emergency Management Municipal Court Police Public Works Utility Services
- Helpful Resources
- Alerts and Notifications Email Subscriptions Events and Meetings Agendas and Minutes City Calendar In the News City News
- Contact the City Staff Directory Submit a Request or Concern Code Red Code Red Login Documents and Forms Documents and Reports Forms, Permits and Applications Maps
- Social Media City of Grove on Facebook Wolf Creek Park on Facebook Grove Animal Control on Facebook Frequently Asked Questions Frequently Used Numbers Helpful Links
CARPORT PERMIT ON-LINE APPLICATION
Please provide a copy of a layout or plot plan drawn to scale, showing the actual shape and dimensions of the lot to be built upon, plus drawings showing the exact size and location of the new carport, existing buildings and other structures. This documentation may be emailed to kpesich@cityofgroveok.gov. NO PERMIT WILL BE ISSUED UNTIL ALL SUPPORTING DOCUMENTATION HAS BEEN RECEIVED BY THE BUILDING INSPECTOR LOCATED AT GROVE CITY HALL, 104 W. 3RD ST., GROVE, OK 74344.
The City of Grove is unable to take on-line payments at this time. You may call City Hall at 918-786-6107 and make a telephone payment with credit/debit card, stop by the City Offices or you may mail payment along with all supporting documentation to Grove City Hall, 104 W. 3rd St., Grove, OK 74344.
Inspections
The Building Inspector shall inspect plans to ensure that they meet or exceed local building codes BEFORE issuing a permit, and he shall perform random inspections during the construction of the carport.
Section 4-2 Carport of the City of Grove Zoning Regulations
A Carport may be constructed in a residential district if the following requirements are met:
1) Minimum yard setback requirements are met for the zoning district in which it is located;
2) The area of the Carport, combined with all other structures on the lot, shall not exceed the maximum lot coverage established for the zoning district in which it is located;
3) No part of the proposed Carport canopy or appurtenance may extend beyond the front property line or onto the public right-of-way;
4) The Carport shall only be used for the storage of operable automobiles and shall not be used for the outside storage of other personal property, including materials, goods, supplies, furniture, watercraft, recreational vehicles and trailers, appliances, or inoperable automobiles (Storage and parking of recreational vehicles including watercraft and trailers must comply with Chapter 5, Section 5-5 of the City of Grove Zoning Ordinances);
5) The proposed Carport shall be constructed in a manner compatible with a minimum of fifty percent (50%) of other Carports located on other lots in such City block as to both value and exterior appearance (such as type of frame, roof, structural design, etc);
6) A building permit shall be required prior to construction of the Carport, and the Carport shall comply with all applicable building, zoning and development codes;
7) The Carport shall not be enclosed or the building permit shall be revoked and the owner cited for noncompliance.
EXCEPTIONS: Construction of Carports may be allowed to extend beyond the minimum front yard setback requirement in residential districts upon approval by the Planning and Zoning Commission. The Planning and Zoning Commission shall not have discretion to approve encroachment onto the front yard setback requirement unless (a) items 2-7 previously listed are met, and (b) minimum of fifty percent (50%) of all other lots in such City block do not comply with minimum front yard setback requirements at the time of the application for encroachment.

